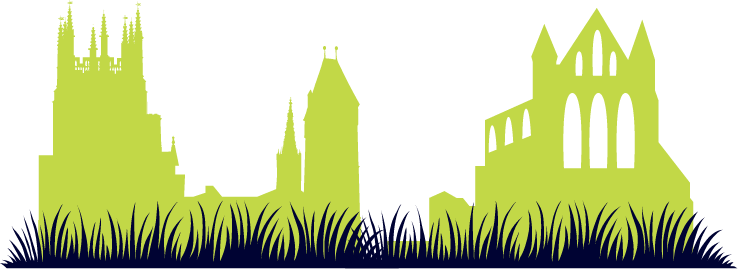St. Hilda‘s & St. Hugh‘s was built expressly for the purpose of educating young children. Constructed in 1967, the school has been thoroughly and thoughtfully renovated over the past 15 years.
A School Built for Children
We believe that the design of a classroom is integral to a student‘s learning experience.
Working closely with award-winning architects from Murphy Burnham & Buttrick, we have created dynamic classrooms and community spaces that serve multiple purposes and learning styles, balancing the need for instructional technology and face-to-face interaction between teachers and students, children and their classmates. Warm light, sustainable design elements, and ample, discreet storage create an aesthetic environment that is both welcoming and inspiring.
Take a Virtual Tour of our 80,000 square-foot self-contained campus
80,000
square-foot building
500
square-foot greenhouse
1,100
square-foot indoor play space with climbing wall
2,600
square-foot library with nearly 25,000 volumes
7,400
square-foot outdoor playdeck with age-appropriate play zones
32
renovated, optimally designed classrooms
Chapel with Rieger organ
Microkitchens in rooms through fifth grade
Three age-appropriate science labs
Two refurbished elevators large enough to fit a full class comfortably in each car








